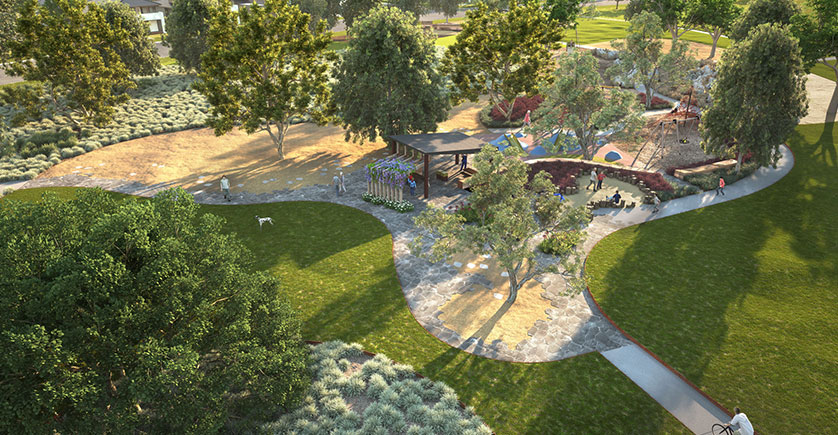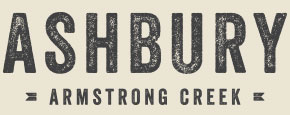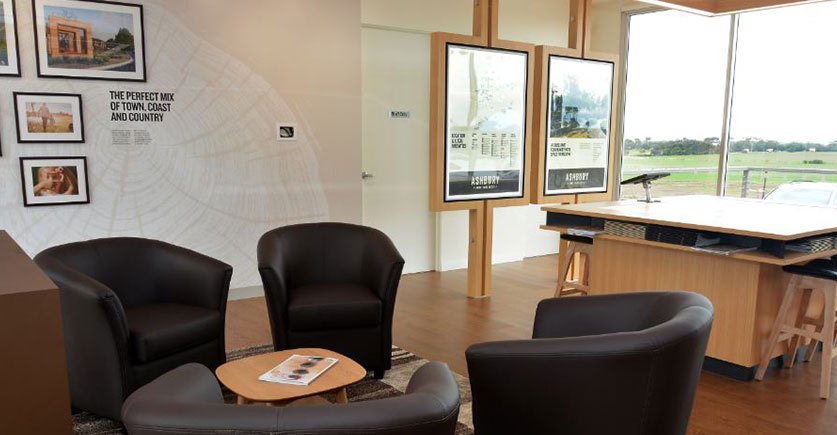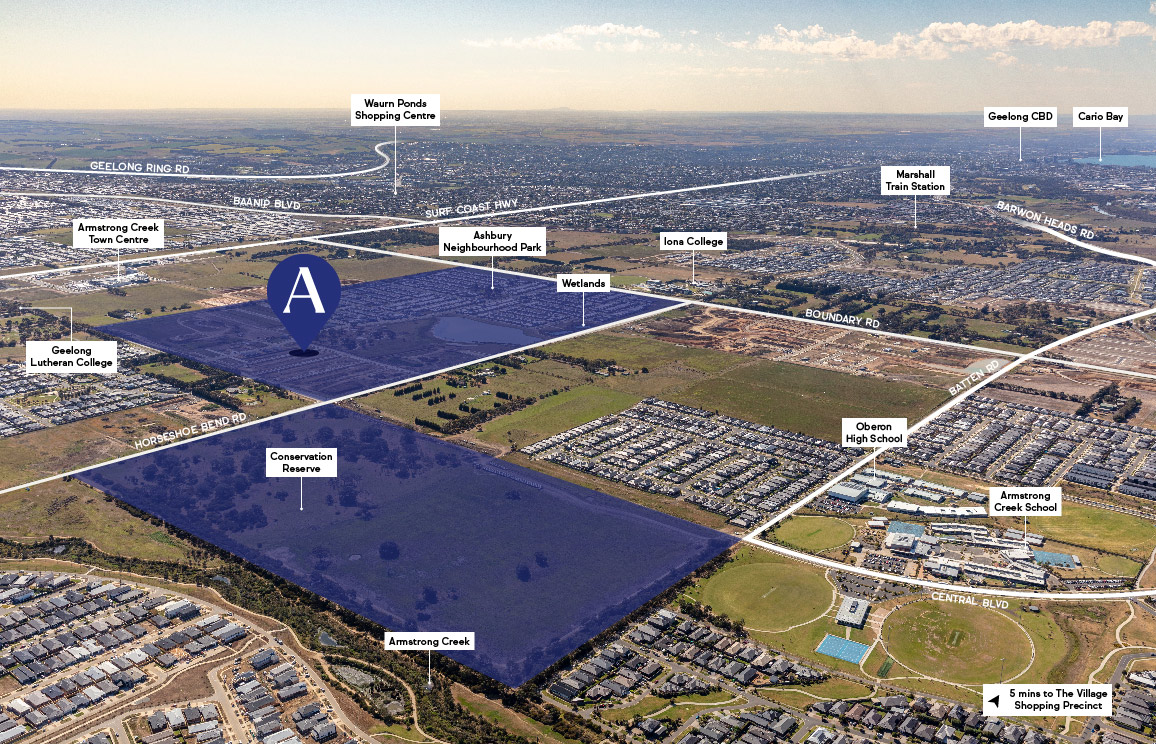Masterplan

Future Southern Reserve
| Featuring shelter, BBQ & picnic areas, playground and fitness zone. |  |


Future Primary School
| Planned state government primary school. |  |


Future Community Centre
| Incorporating a kindergarten, childcare, Maternal and Child Health services and community meeting space. |  |


Future Retail
| Planned retail hub comprising of a number of local retailers. |  |


Wetlands
 |


Future Sporting Precinct
| Featuring Cricket / football ovals, Cricket nets, Lawn bowls green, Netball courts and sports Pavilion. |  |


Future Northern Reserve
| Featuring playground equipment and established flora and fauna. |  |


Sales Office
| Come and visit the sales team today! |  |


Walkways & Bike Paths
| Part of the 18 km’s of shared walking paths and bicycle paths at Ashbury. |  |


Conservation Area
| Part of the 30 hectares set aside as conservation area featuring established trees. |  |

Disclaimer: Images, photos, plans, maps, measurements and other information are for general illustration purposes only and are not to scale. Actual facilities, amenities, infrastructure, and their configuration are indicative of current or proposed amenity and infrastructure delivery and design, which may be subject to change without notice. Some amenities may not be owned or managed by the Developer and outcomes may be subject to delays in implementation or statutory/development/planning approvals outside the Developer’s control. Accordingly, the Developer makes no representations on the delivery or timing of any amenities or works shown or featured herein.

Space to relax and breathe, yet surrounded by all the amenities and services you would expect of a premium developed community. Close enough to work or school, Ashbury provides that perfect lifestyle balance.
Images, measurements and other information for general illustration purposes only and are not to scale. Actual lots, stages, facilities, amenities, infrastructure and their configuration are subject to statutory approval and may change. DFC (Ashbury) Pty Ltd is the project manager for the Ashbury Estate. Maxwell Collins is the selling agent. The Ashbury name and logo are registered trade marks used under licence © 2023.
